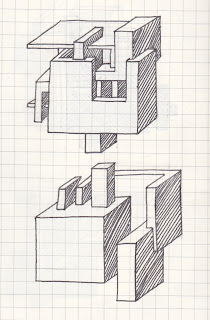# 1 Combining:
- Kengo Kuma - Introduction of light through the skins porosity provides an integration into the environment
- Alva Aalto - Mimicking nature forms in the building assembly as a way to integrate with nature
Electroliquid concept:
The idea of light seeping through vertical skins and exasperating the space, trying to form together with nature.
#2 Combining:
-Kengo Kuma - Reflection as a way to create infinite space and ambiguous boundaries and alters spatial awareness
- Alva Aalto - Verticality of the elements stresses importance in the landscape
Electroliquid concept:
The idea of confined space in order to create a sense of reflection that alters space perception where vertical frames constrict the motion.
#3 Combining:
-Kengo Kuma - Introduction of light through the skins porosity provides an integration into the environment
- Alva Aalto - Verticality of the elements stresses importance in the landscape
Electroliquid concept:
Light is introduced through a main shaft and bounces along the randomly placed walls, creating a sense of wide space despite constrained vertical planes.




















